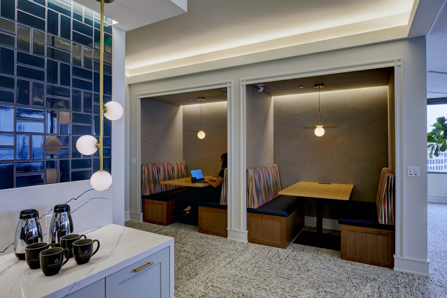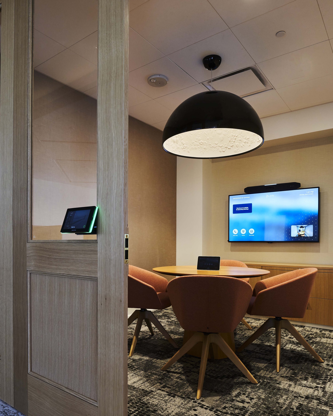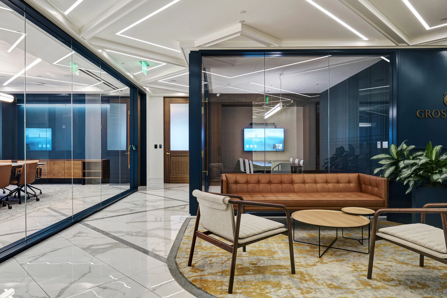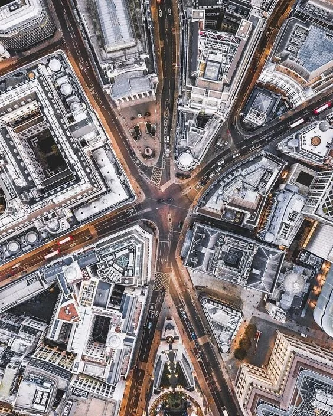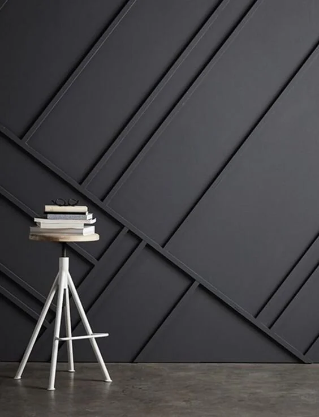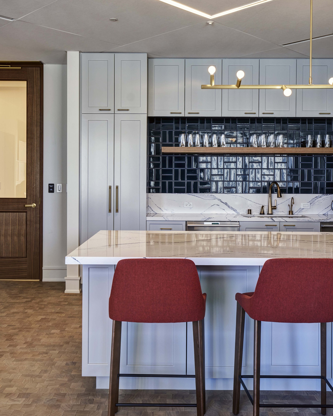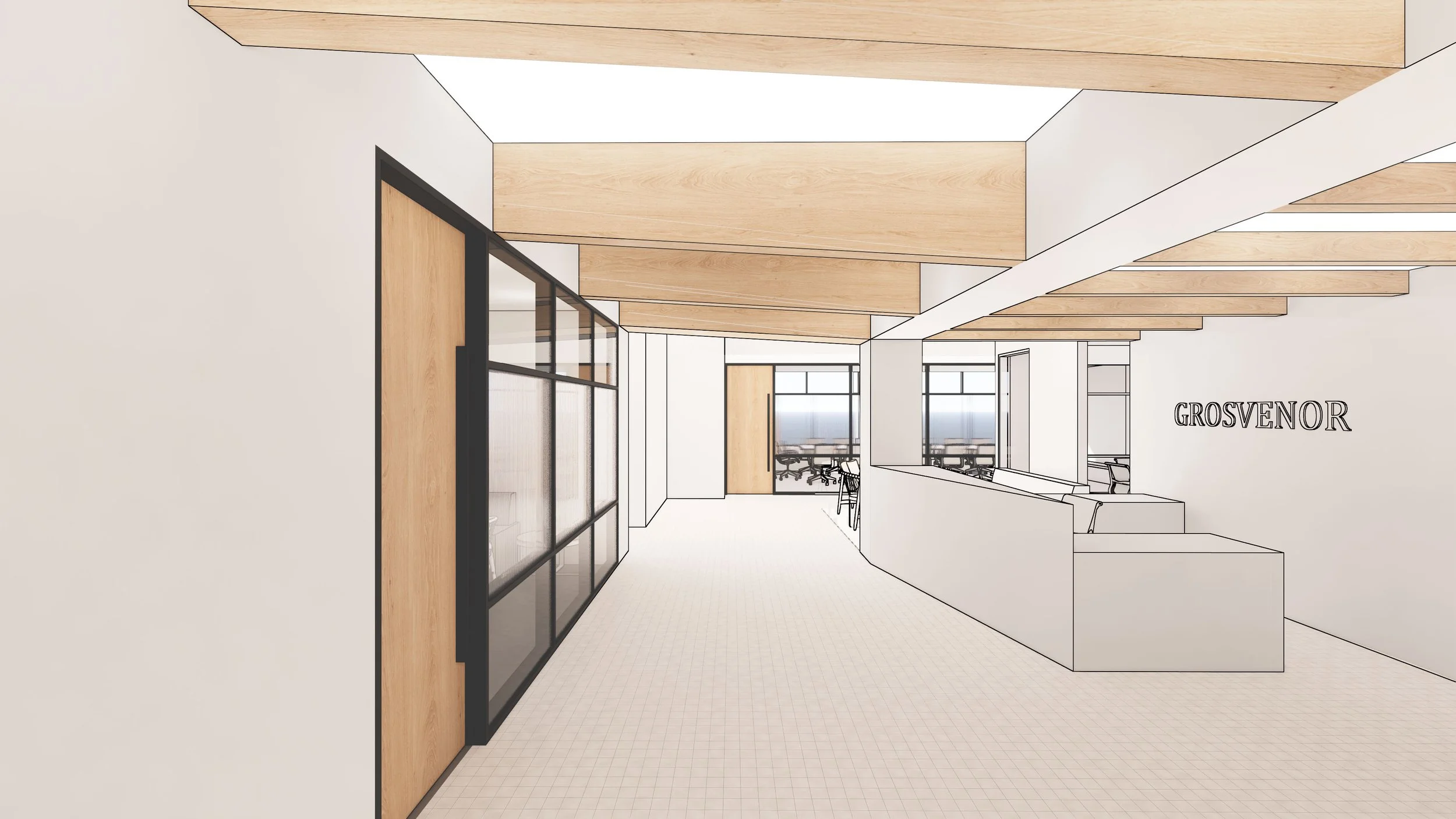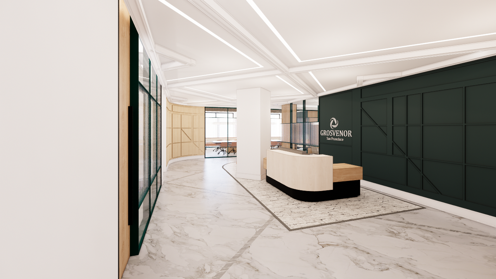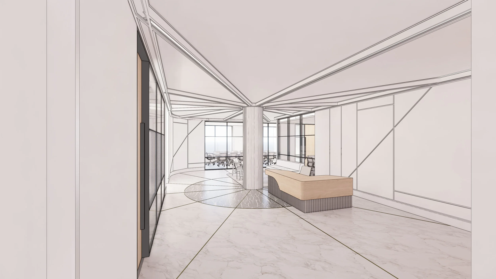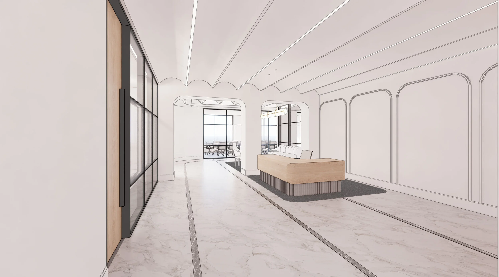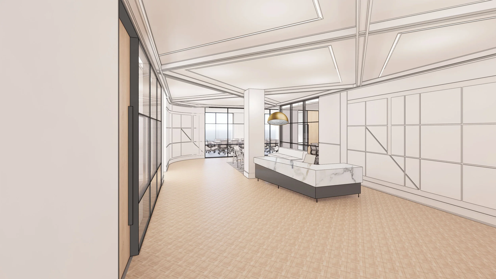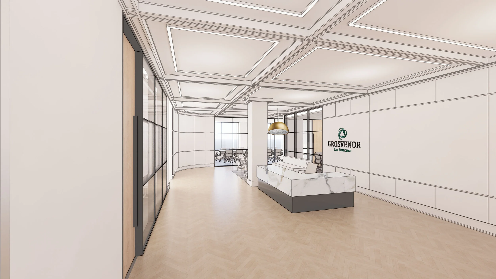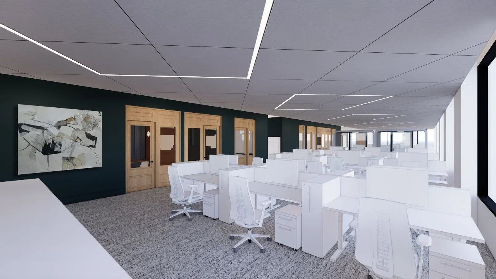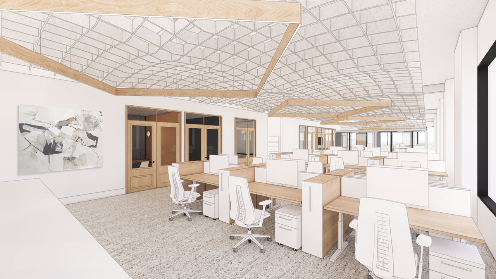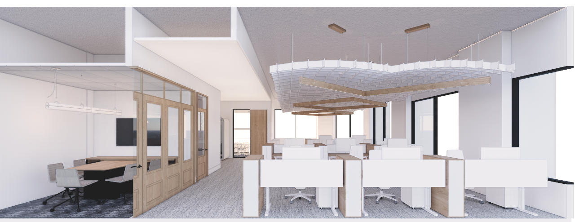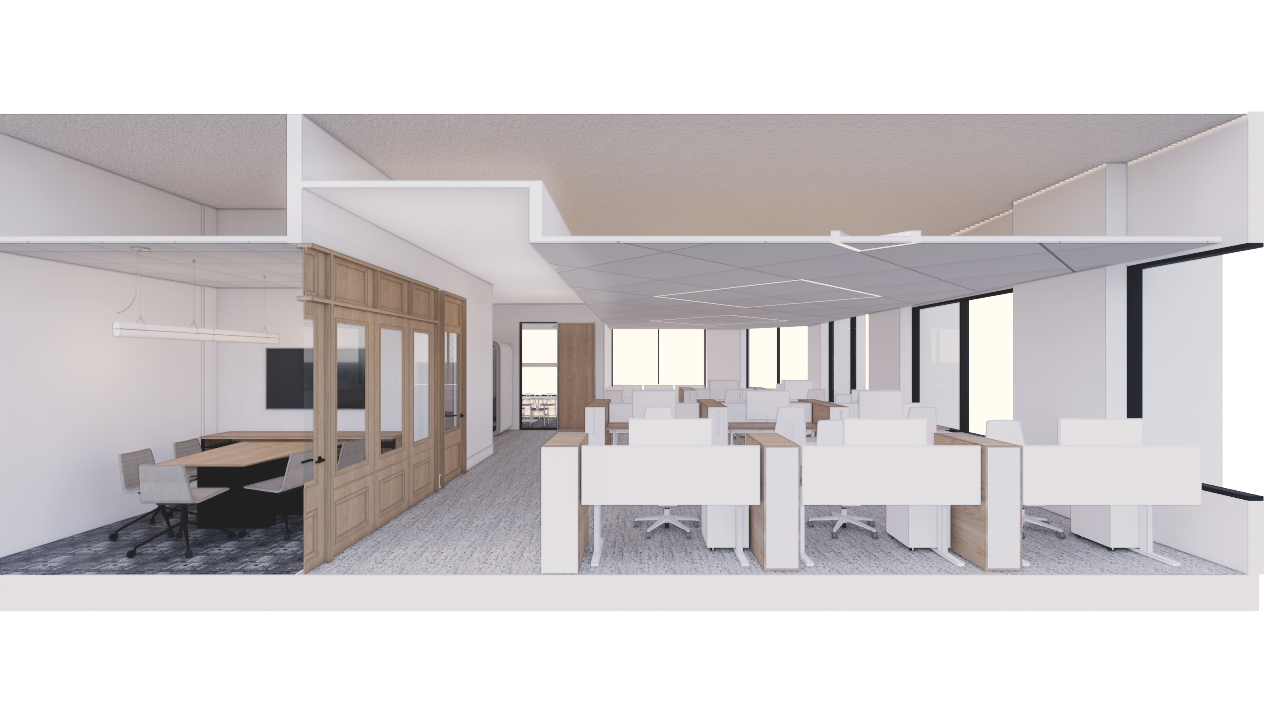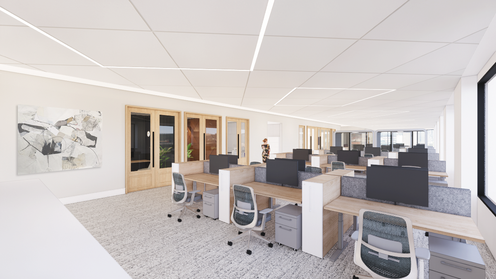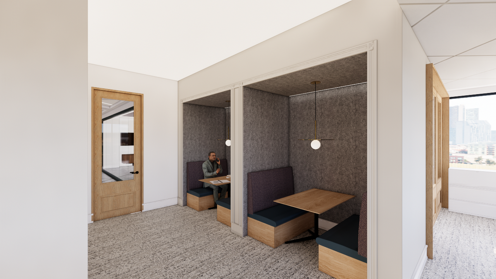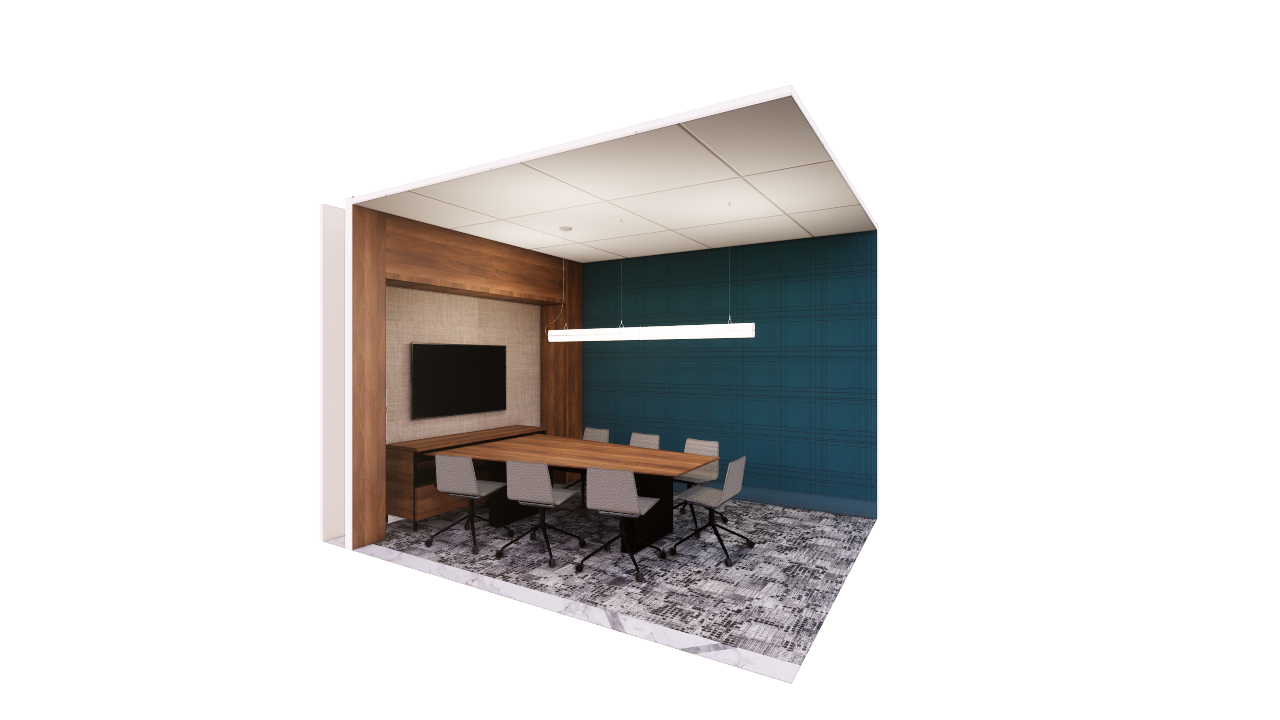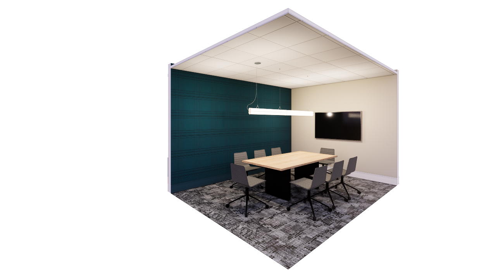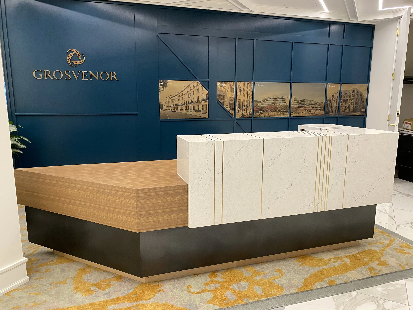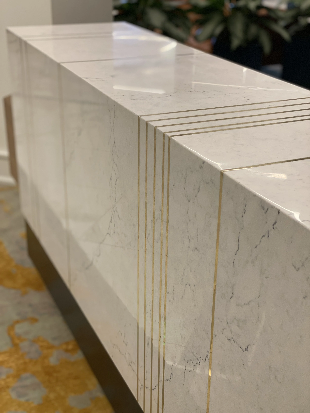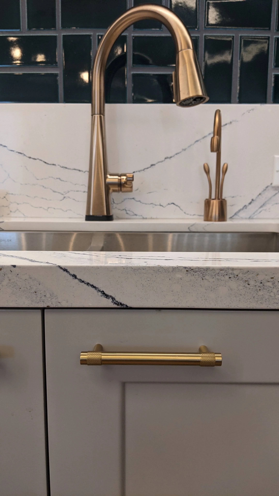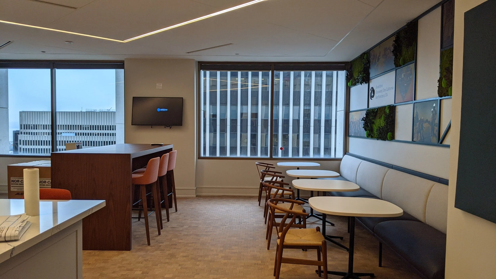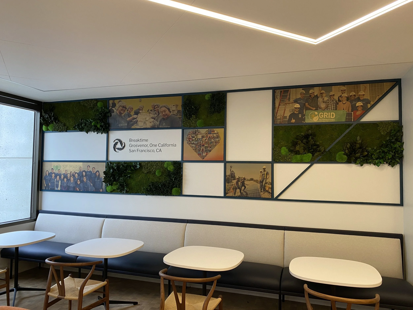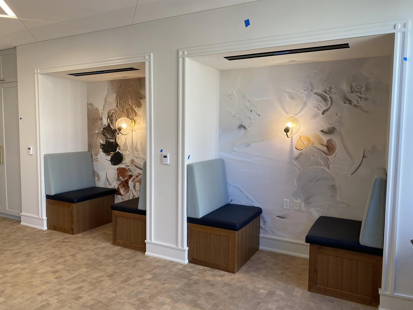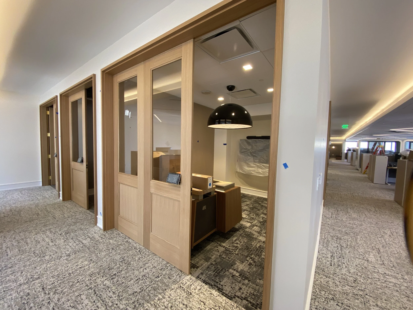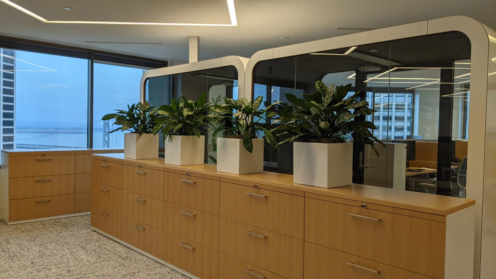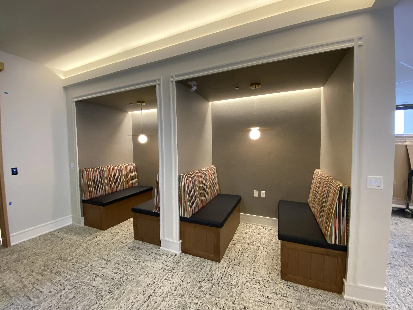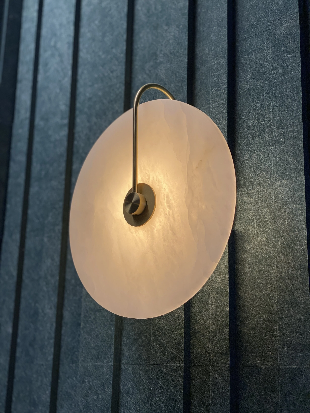Grosvenor
This company is rooted in its knowledge of cities through international and local lenses. From this viewpoint, the new office will reflect the anatomy of a city in multiple scales. The entire space will connect macro patterns (drawn from birds-eye views of global office locations) and micro details (inspired by iconic Victorian architecture in SF that tie back to Grosvenor's origins) to weave a grounded, sophisticated microcosm that expresses the company values in every facet.






The material palette contains levels and contrast, a welcome change from the client’s previous sea of beige. A contemporary feel is applied to traditional natural materials with bold applications of color (a deep peacock hue is the real star!), modern patterns, and hints of brass.



Finding relationships between the floor plan and key parts of cities bring meaning to these area’s selected materials.
For instance, in the reception/city hall area: a porcelain marble-look flooring with contrasting diagonals mimicking the applied ceiling molding, a stone desk with brass inlay representing every global office location, bold graphic wall, and custom rug provide an unmistakable wow factor that sets the tone for the entire space.

